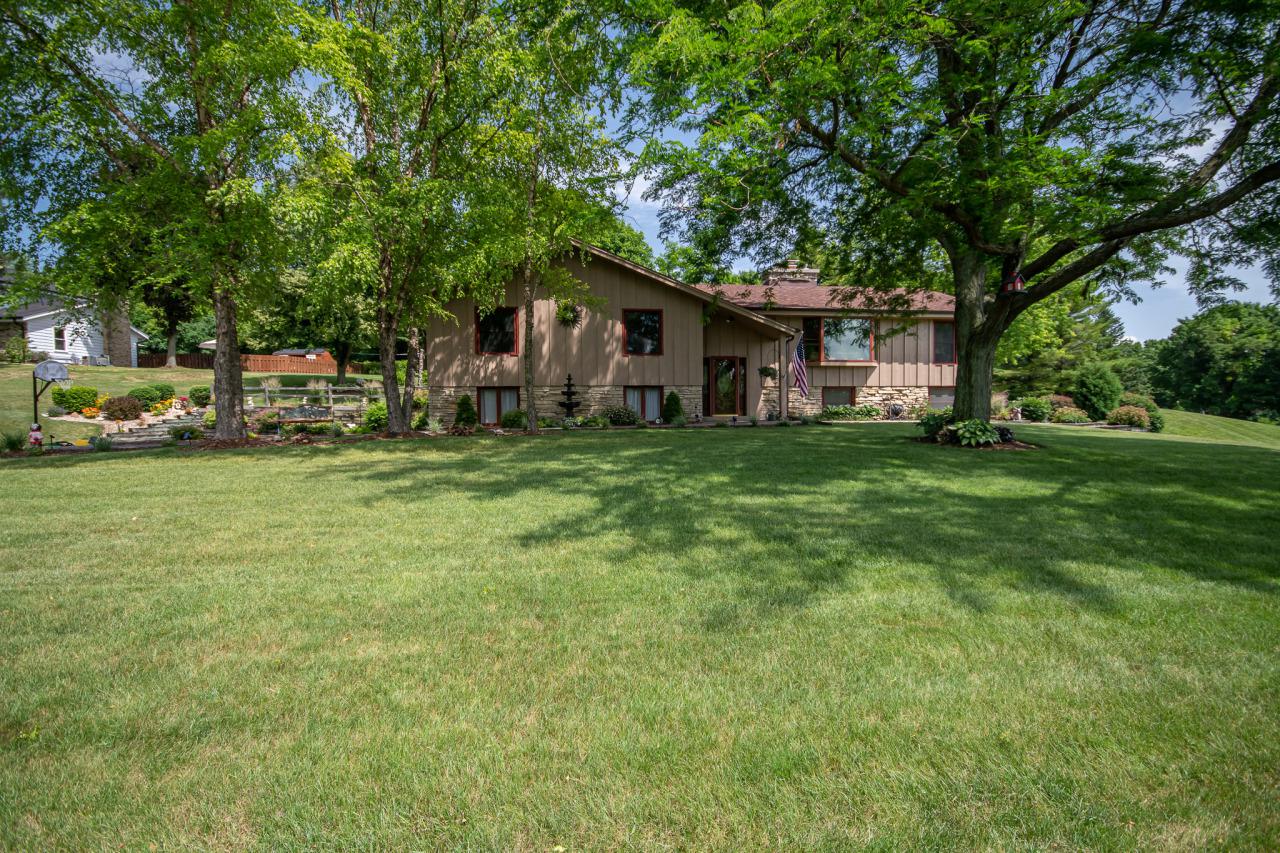
Photo 1 of 45
$385,000
Sold on 9/02/20
| Beds |
Baths |
Sq. Ft. |
Taxes |
Built |
| 3 |
2.5 |
2,480 |
$3,250 |
1978 |
|
On the market:
48 days
|
View full details, 15 photos, school info, and price history
Stamped concrete ushers you to the front entrance of this beautifully landscaped home. Floor to ceiling stone adorns gas fireplace. Take in the view-you can see all the way to Alpine Valley! The dining room is the perfect place to gather. Food prep is easy with modern conveniences-2 pantries, lazy Susan, pull out drawers and soft close cabinets sit beneath granite counters. Full bath has been updated. Master suite includes a walk-in closet! Entertain on the exposed lower of your split-level home complete with a family room, fireplace, and bar. Access to extra deep and wide garage. It's a walk out-take the party outside! Or, relax on the upper patio which also offers stunning views! Don't forget the marshmallows to toast around your fire pit!
Listing courtesy of Shorewest Realtors, Inc.