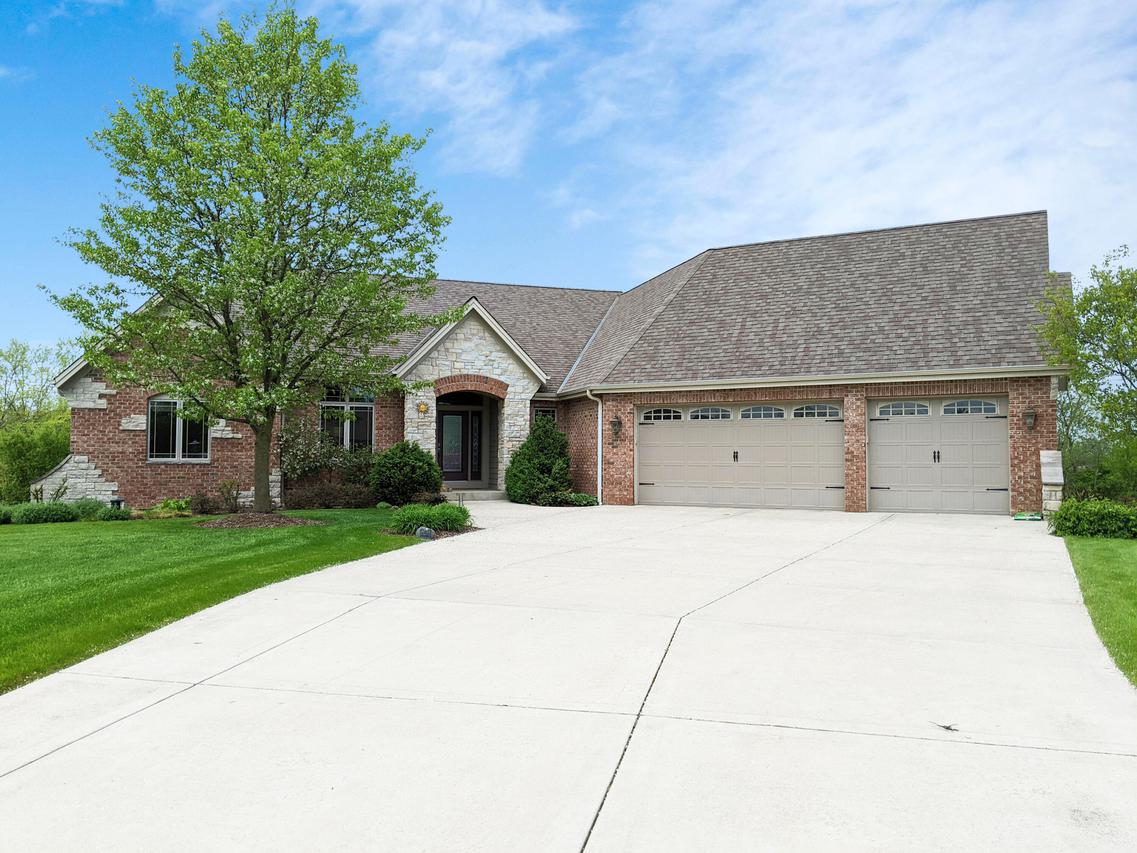
Photo 1 of 35
$647,500
Sold on 8/04/21
| Beds |
Baths |
Sq. Ft. |
Taxes |
Built |
| 3 |
3.0 |
2,303 |
$4,618 |
2008 |
|
On the market:
48 days
|
View full details, 15 photos, school info, and price history
Custom 3 BR; 3 full BA home sitting on a private beautifully landscaped acre lot! This home is loaded w/upgrades. Open concept floor plan offers a spacious sun lit Great Rm w/gas FP over looking KIT w/maple floors, granite counters & dinette w/access to deck. Composite deck opens to park-like yard where nature abounds along the wooded backdrop. Entertain in the formal Dine Rm or relax on the patio w/views of amazing sunrises & sunsets. Master suite has large tiled walk-in shower, his/her vanities, walk-in closet & jetted soaking tub. Exposed LL is plumbed for future bar, includes full BA, 9 ft ceilings & mound system is rated for 4 BR's. Certified Energy home w/insulated, heated & drywalled garage w/upgraded electrical & hot/cold water for your convenience. Just move in & enjoy
Listing courtesy of Colleen Tarantino, Redefined Realty Advisors LLC