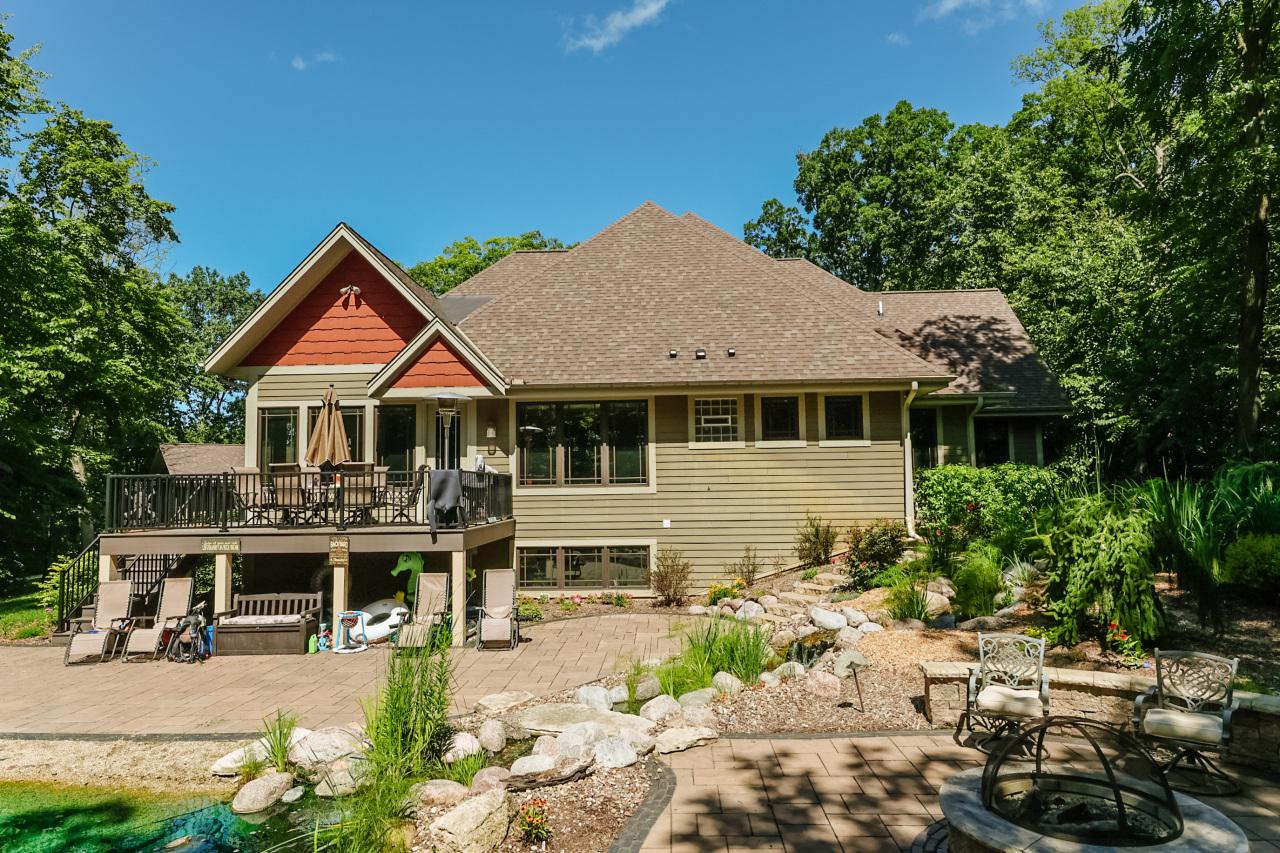
Photo 1 of 48
$1,175,000
Sold on 3/30/23
| Beds |
Baths |
Sq. Ft. |
Taxes |
Built |
| 5 |
4.5 |
5,928 |
$7,375 |
2014 |
|
On the market:
188 days
|
View full details, 15 photos, school info, and price history
''Heislen Designs'' presents a one of a kind Private Estate on almost 9 wooded acres in the Town of Vernon. No detail has been missed on this 5928 sq ft custom built home with everything you have ever wanted. Designed with unobstructed vista views from almost every window of a private 35,000 gallon heated natural swimming pool, with waterfalls and streams for a spa-like effect. Solid Acacia HW floors gleam in the kitchen and great room with 11ft custom coffered ceilings. High end Viking appl in the kitchen w granite custom counters, slate backsplash and pot fillers. The 4-season sunroom overlooks the firepit and pool areas. Main floor Primary En-suite and an attached full In-Law En-suite offers flexibility for multiple living arrangements. The LL offers a rec room, full bar, Exercise room,
Listing courtesy of Renata Greeley, Shorewest Realtors, Inc.