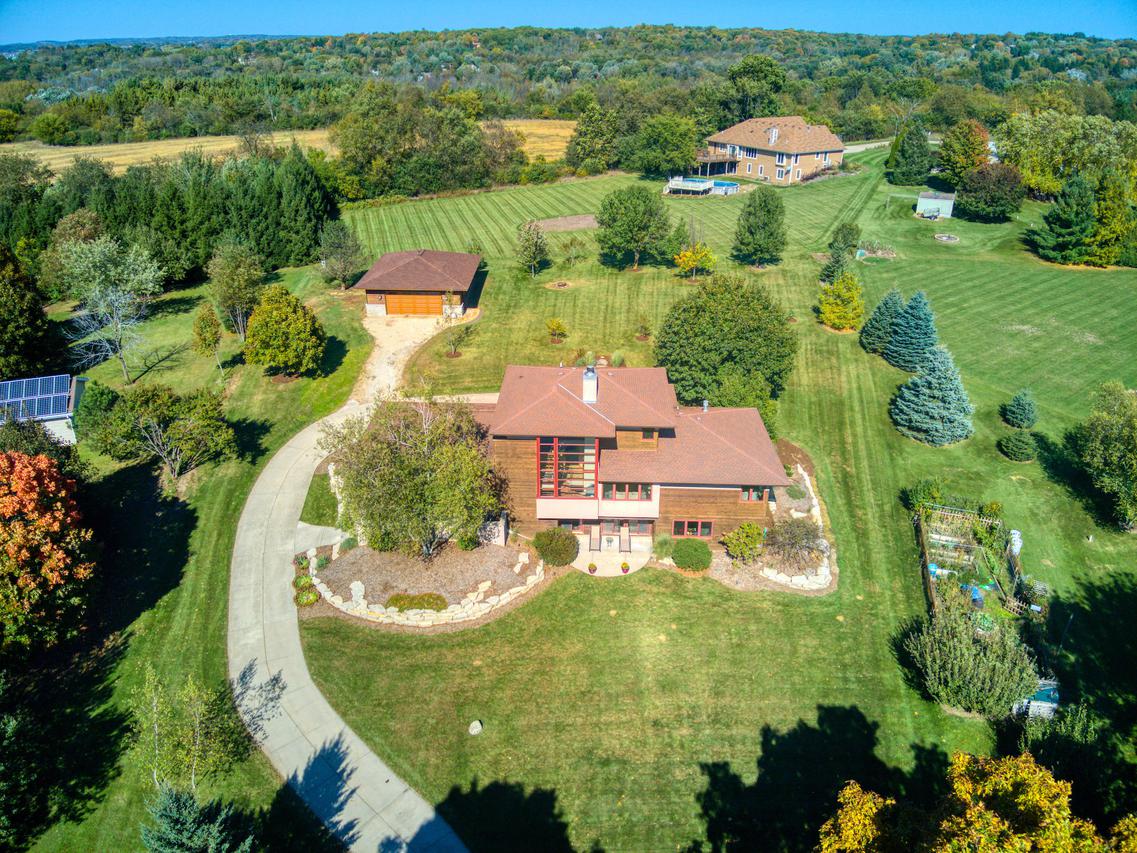
Photo 1 of 31
$568,000
Sold on 11/30/20
| Beds |
Baths |
Sq. Ft. |
Taxes |
Built |
| 4 |
3.0 |
3,295 |
$4,407 |
2001 |
|
On the market:
64 days
|
View full details, 15 photos, school info, and price history
STUNNING Award winning Ken Dahlin designed masterpiece. Dramatic contemporary open concept brings in significant natural light from the Kawneer window system. 30x40 detached garage is great for the hobbyist and has separate electrical service. Gourmet kitchen with Viking cooktop, Dacor double ovens, and birch cabinets. The screened in porch is plumbed for hydronic heat and is insulated, great for that morning cup of coffee. The master suite has a huge walk in closet, tile shower, and double vanity. The exposed lower level has heated slate flooring, bar area, custom built entertainment center, 4th bedroom and striking full bathroom. All this with over an acre of gorgeous landscaping makes this a must see!
Listing courtesy of EXIT Realty Horizons-Gmtwn