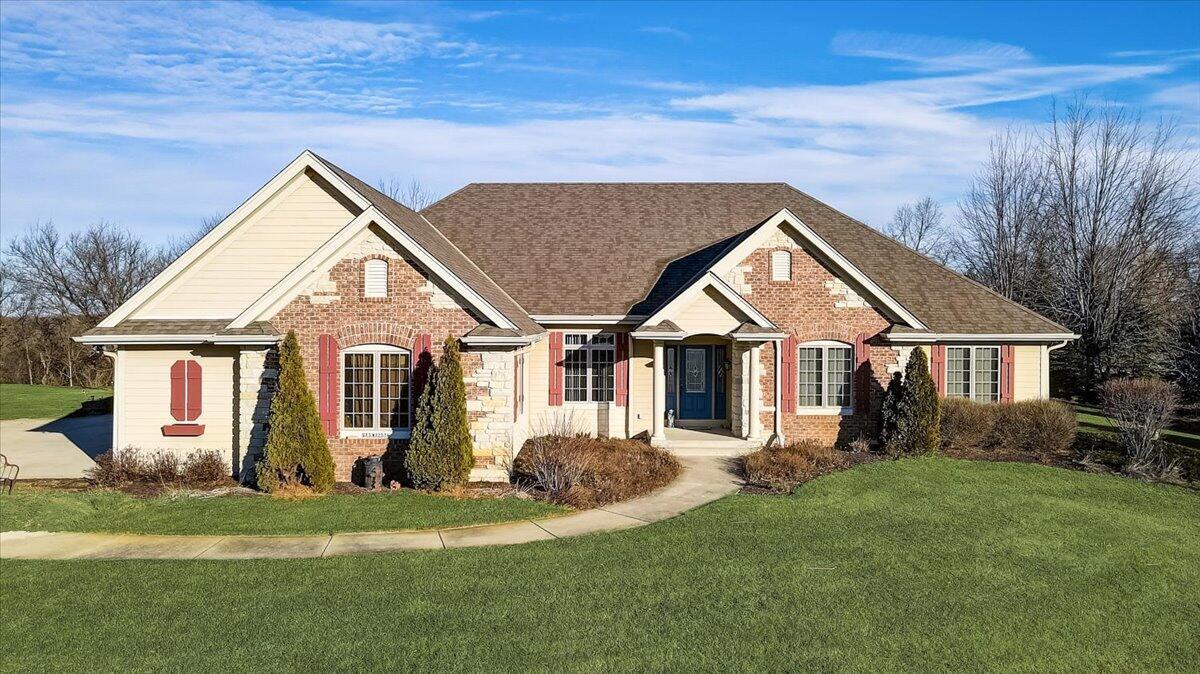
Photo 1 of 56
$625,000
Sold on 3/24/22
| Beds |
Baths |
Sq. Ft. |
Taxes |
Built |
| 3 |
2.0 |
2,483 |
$6,531 |
2008 |
|
On the market:
48 days
|
View full details, 15 photos, school info, and price history
GORGEOUS CUSTOM OPEN CONCEPT RANCH ON 1 ACRE! Grand Foyer with newly refinished hardwood floors and 10 foot ceilings next to your Dining Room showcasing beautiful windows. Great Room has 10 foot ceilings, spectacular windows and gas fireplace. Gourmet Kitchen has custom cabinets, walk-in pantry, stainless steel appliances and custom lighting. Large Sunroom has cathedral ceiling and hardwood floors. Master Bedroom/Suite boasts his/her walk-in closets with custom organizers, vaulted ceiling and breathtaking Master Bathroom with his/her vanity, whirlpool tub and custom tile shower and floors. Remaining first floor has Main Bathroom with a tile floor and tub surround, spacious Mudroom/Laundry with custom cabinetry and tile floors. 3 car garage with staircase to basement. Custom paver patio.
Listing courtesy of Joseph Kelenic, RE/MAX Legacy