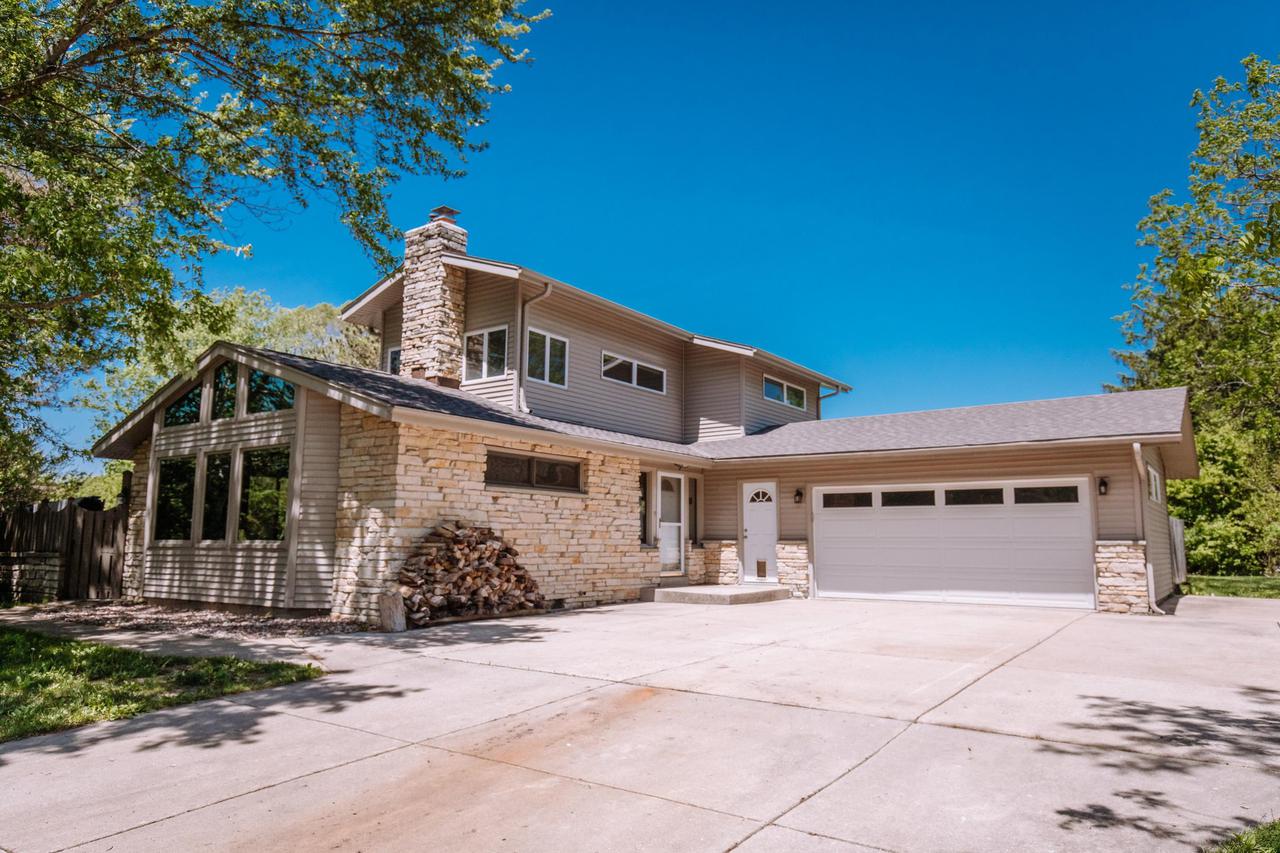
Photo 1 of 28
$370,000
Sold on 7/07/20
| Beds |
Baths |
Sq. Ft. |
Taxes |
Built |
| 3 |
2.5 |
1,903 |
$3,156 |
1979 |
|
On the market:
34 days
|
View full details, 15 photos, school info, and price history
Gardeners, Hobbyists, Bee keepers, Car & Motorcycle enthusiasts will appreciate this 'surrounded in trees' private, 1+ acre lot with 3 car attached garage & additional 2 car garage/workshop. This 30x20 outbuilding is heated, has 4 skylights, 8 ft overhead door, 220 outlet & separate electric service. The custom home combines a contemporary floor plan & comfortable living space with a wall of windows, cathedral ceilings & a stunning floor to ceiling stone fireplace. The sliding door in the updated kitchen leads to a 35x13 patio with hot tub, stone fire pit, raised garden beds, 12x8 garden shed, several perennial beds, a partially fenced yard. The lower level includes a 20x11 workshop, lots of storage, den with built-in Browning Gun Safe. Recent updates: Furnace, Central Air, Water heater.
Listing courtesy of RE/MAX Realty 100