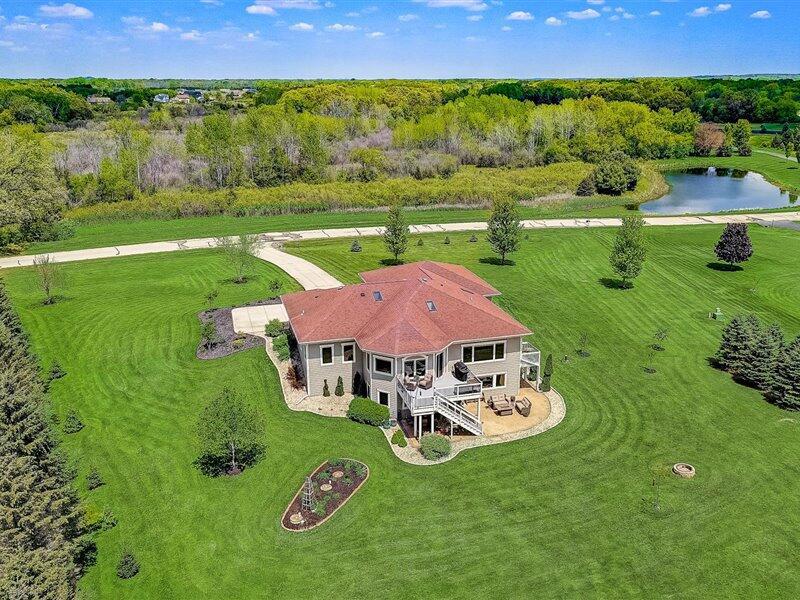
Photo 1 of 47
$530,000
Sold on 7/30/21
| Beds |
Baths |
Sq. Ft. |
Taxes |
Built |
| 4 |
3.0 |
3,827 |
$5,200 |
2004 |
|
On the market:
69 days
|
View full details, 15 photos, school info, and price history
Energy Star Certified poured concrete construction Ranch home w/fully finished walk-out Lower Level on over 2 Acres! In-floor heating thru-out house (upper & lower floors). 9-10 foot ceilings, Spacious gourmet Kitchen/Dining Rm has 2 skylights, 2 sinks, large center island, Dining Room w/coved ceiling. Living Room w/walkout door to upper deck. Master Bedroom Suite has large WIC & luxurious Master Bath. Bedroom 2 on main with skylight. Solid Ash doors & Kohler fixtures. Lower Level has updated Rec Room (2020) w/wet bar & frig, gas fireplace, large built-in cabinet, walkout to Paver Patio. Large Bedroom 3 with Sauna, & Large Bedroom 4 or Office/Den/Craft Room. 33'x32' garage with lots of storage. Newly added landscaping, front and back. 2018 new Hardy Plank siding installed whole house.
Listing courtesy of Century 21 Affiliated - Delafield