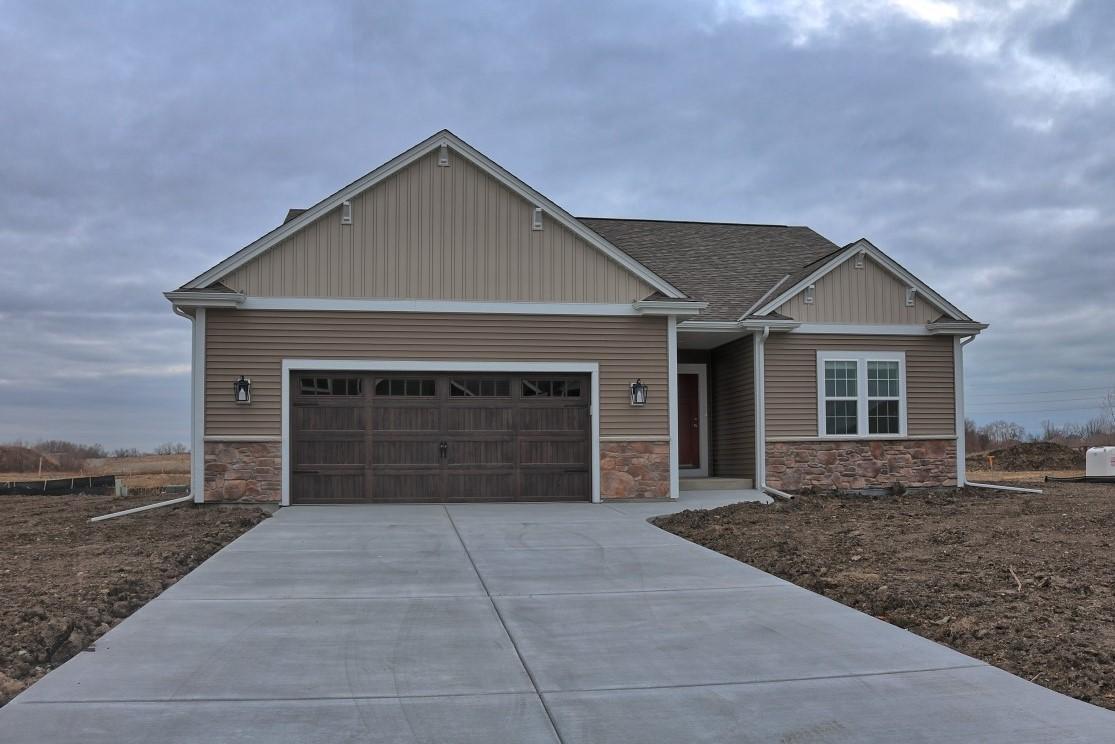
Photo 1 of 19
$325,600
Sold on 2/03/21
| Beds |
Baths |
Sq. Ft. |
Taxes |
Built |
| 2 |
2.0 |
1,720 |
$869 |
2020 |
|
On the market:
57 days
|
View full details, 15 photos, school info, and price history
New, open concept 2 bedroom, 2 bathroom, with den ranch has plenty of space and is ideal for entertaining. The ''Pathway Series from 'Stepping Stone Homes'' Laurel Model is located in the Mount Pleasant Woodbridge Estates Subdivision. The spacious kitchen, which overlooks the great room includes a large pantry, upgraded cabinetry with crown molding, quartz tops, oversized island, under cabinet lighting, and stainless steel appliances. Includes Smart Home features. The master suite has 2 sink basins with a comfort-height vanity, a large walk-in-closet and a walk in shower. The basement, with egress window and plumbed for a future bath, is ready for all of your new and exciting ideas. Includes a builder warranty.
Listing courtesy of Robert Selensky, Parkway Realty, LLC