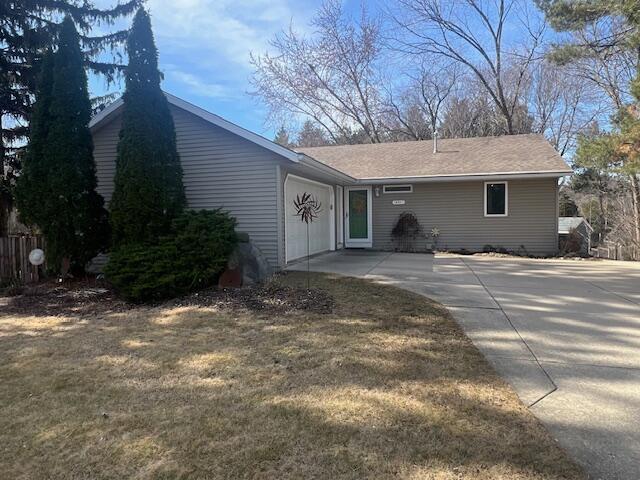
Photo 1 of 28
$395,000
| Beds |
Baths |
Sq. Ft. |
Taxes |
Built |
| 3 |
3.00 |
2,254 |
$4,805.57 |
2000 |
|
On the market:
21 days
|
View full details, 15 photos, school info, and price history
From the street, this indiscreet home looks like every other small ranch home. Once you walk through the front door you realize that this home just keeps on going. With 1288 sq. ft. on the main level and 966 sq.ft. in the lower level there is a total of 2254 sq.ft. of finished living space. The main level is a large open space with the kitchen, dining area and living room that leads to the second story deck. Primary en-suite, second bedroom, full bath and laundry room finish out the main level. At-grade windows on the lower level provide much natural light. A rec room, 3rd bedroom, 3rd full bath and library (also qualifies as a 4th bedroom) complete the finished living space. The yard is small and efficient where Hosta's and plantings abound. Maintenance is easy and quick but beautiful.
Listing courtesy of Steven Mode, Wayne Hayes Real Estate LLC