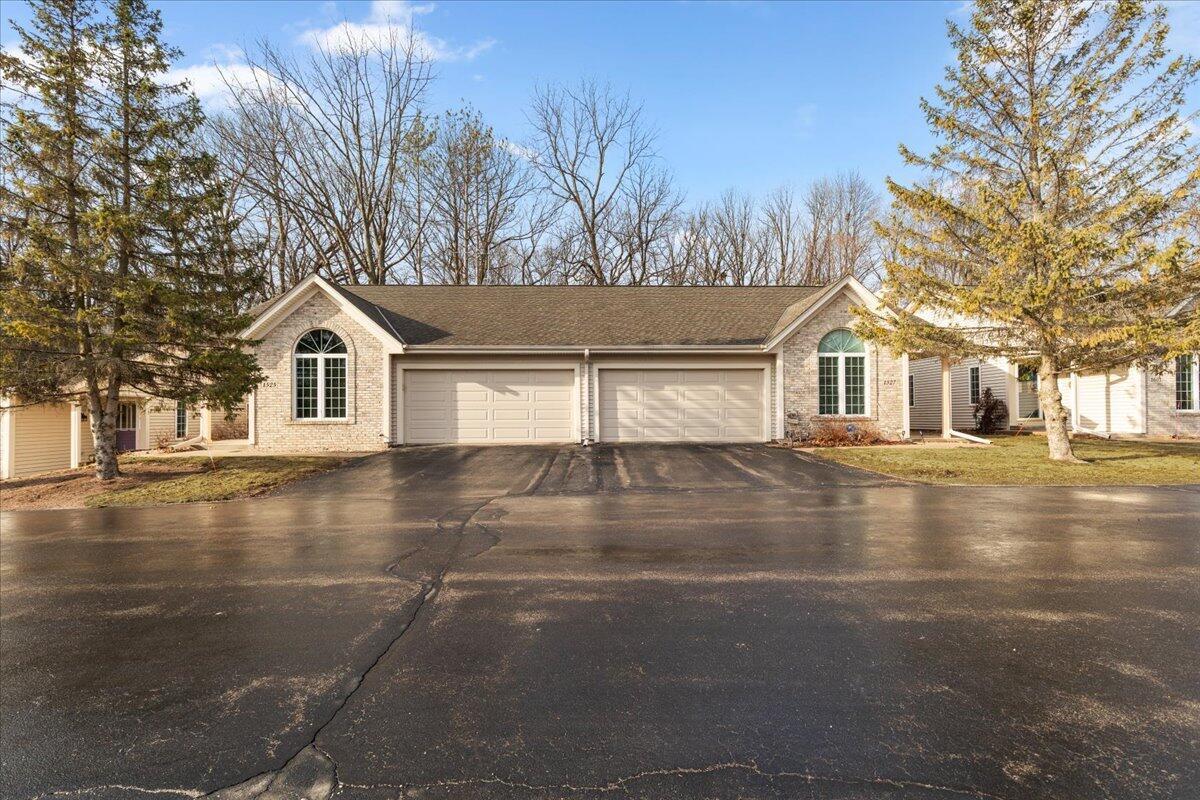
Photo 1 of 31
$329,900
| Beds |
Baths |
Sq. Ft. |
Taxes |
Built |
| 2 |
2.00 |
1,403 |
$2,663.87 |
1998 |
|
On the market:
65 days
|
View full details, 15 photos, school info, and price history
This 2 Bedroom,2 Bathroom ranch-style side-by-side condo offers 1,403 sq ft of finished living space on a private, dead-end road. The open-concept design features cathedral ceilings, gas fireplace, skylight,& patio doors leading to a private deck overlooking an environmental corridor w/wooded views & wildlife.The eat-in kitchen includes tile floor,tile backsplash,& pantry.The primary suite has a walk-in closet & private bath with walk-in shower. Additional features include main floor laundry,partially finished LL with a family room,office/den,& plumbing for a future 1/2 bath plus an attached 2 car GA. The association handles lawn care & snow removal, allowing you to enjoy a low-maintenance lifestyle.Conveniently located near parks,schools,shopping,& dining.Two indoor cats allowed, no dogs
Listing courtesy of Jennifer Stoffel, Hanson & Co. Real Estate